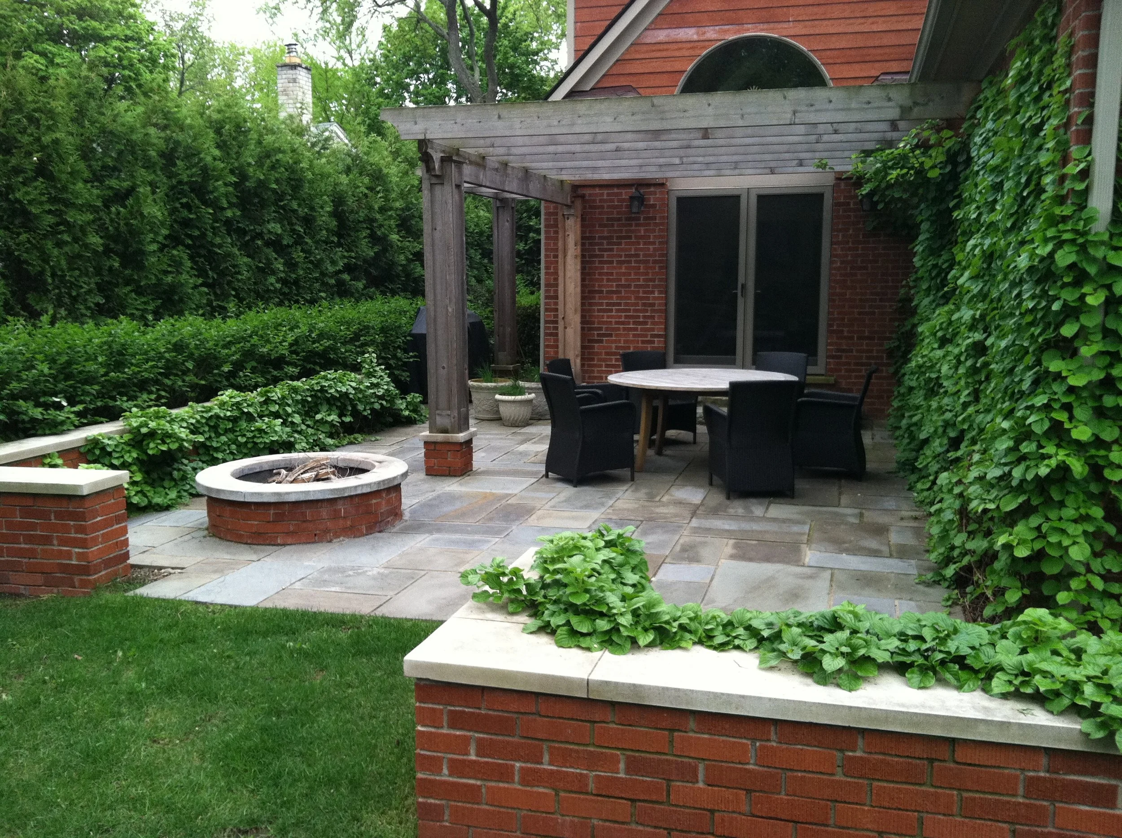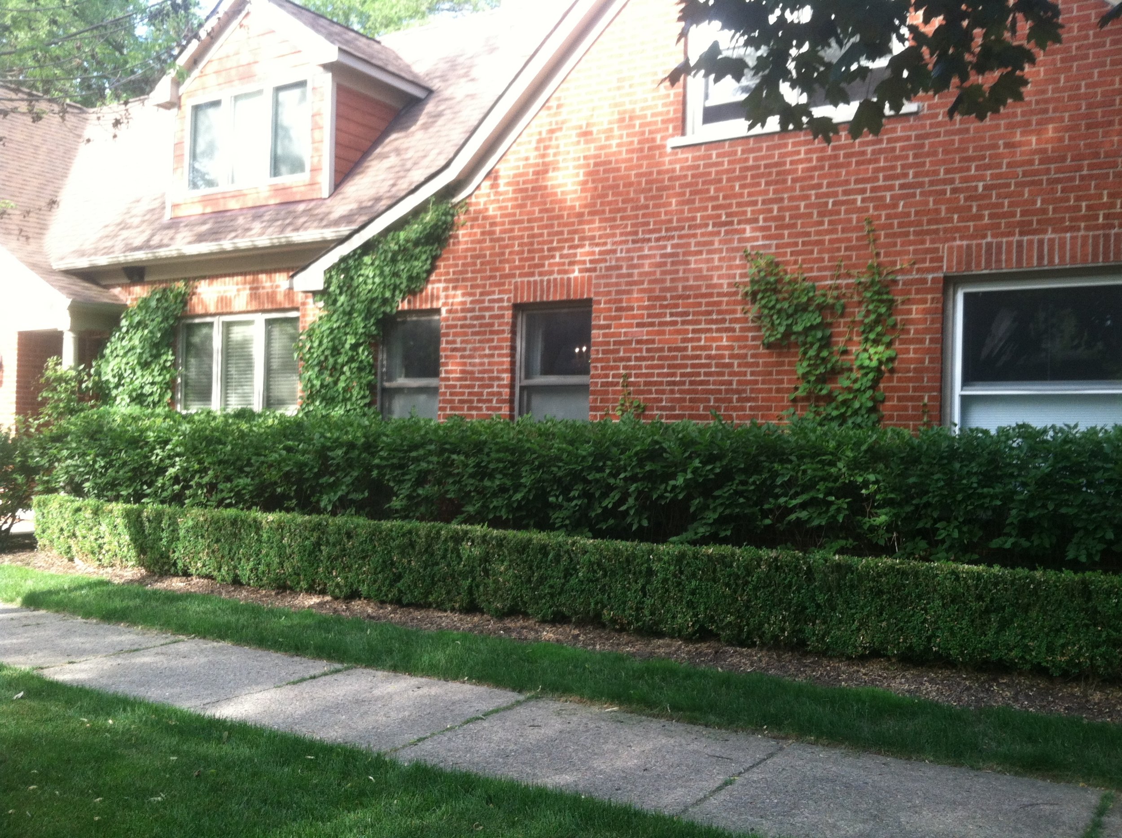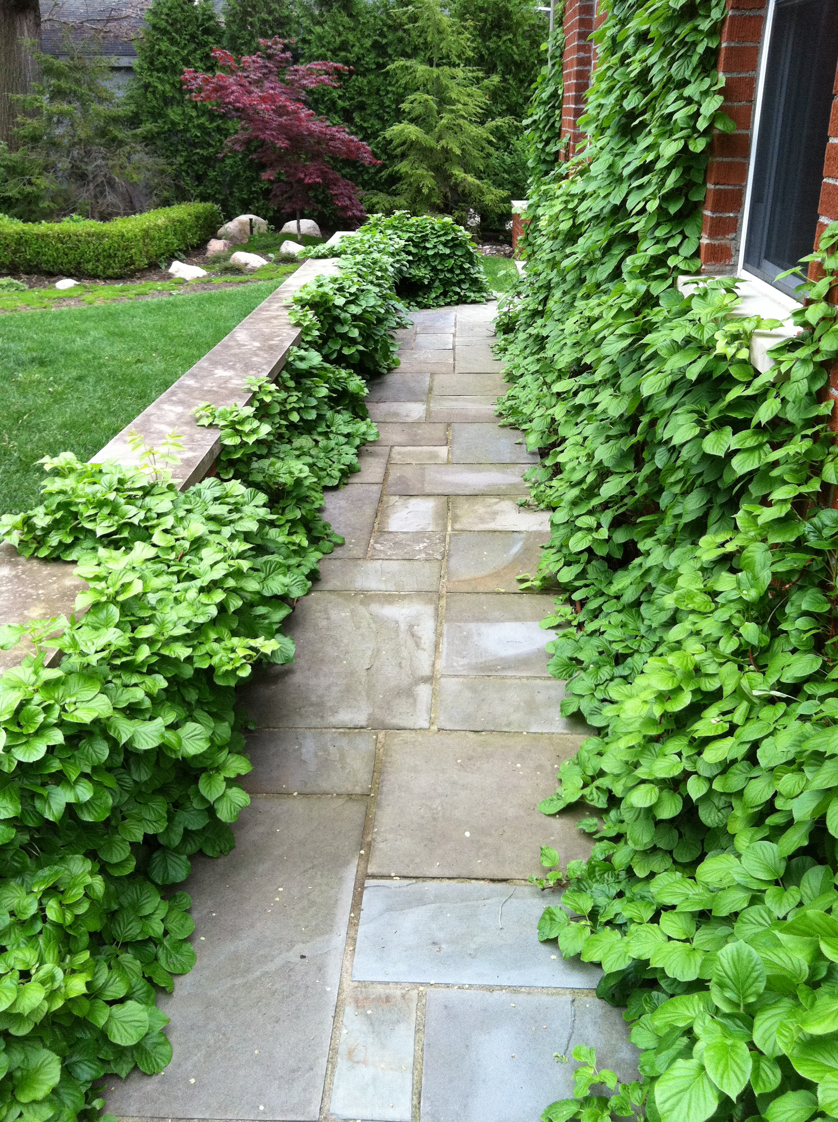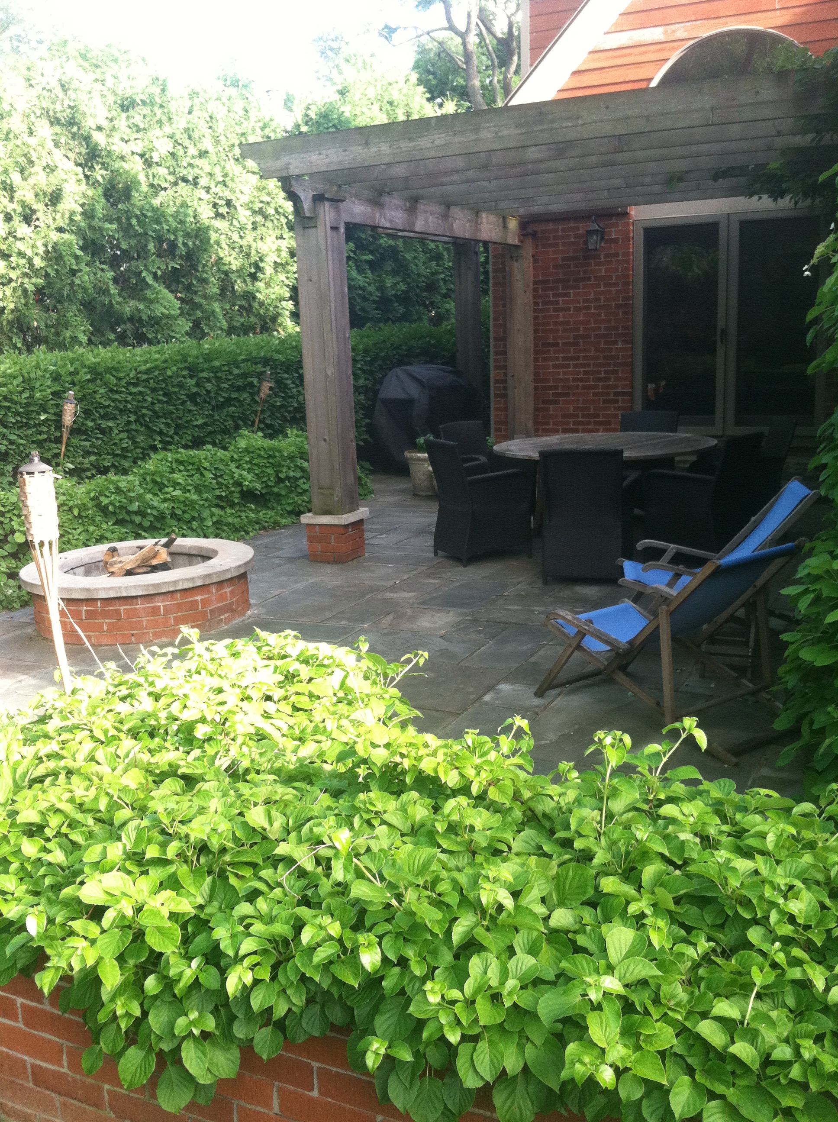Check out this complete Garden Room transformation I did in Huntington Woods, MI. Mp handled everything from the design to the custom poured concrete cap of the firepit to the pergola, knee walls, plantings and custom engineered irrigation and bed system for climbing vines. Also, check out the keynote presentation within the gallery below.
Mp designed, built and maintained every aspect of this project from conception to about 3.5 seasons into maturity. We built the custom poured concrete cap for the fire pit, managed the contractor who installed the gas starter fireplace, built the cedar pergola, blue stone garden room flooring, brick knee walls, custom engineered irrigation system and plantings. We did not pick out the patio furniture but I was very happy with the clients choice for that.
Using the materials of the home itself, on a smaller level and within a sensible scale to the home itself can be a very simple way to integrate the home into the gardens. Here you see we made a knee wall to integrate the home into the gardens and then softened the intense brick with climbing hydrangea. This is approximately Season 3.
Hemlock, cedar, boxwood, Japanese Maple...simple and strong growing impressions. The boxwood and brick knee walls constitute 3 90 degree angles which creates a very uniquely space.
Simplicity. Do not try to reinvent the wheel for each part of your garden. From front, to back to side yard your gardens should be closely related to one another. Here you see the same lilac and boxwood hedge as is in the back as well as the same sculptural climbing hydrangea.
Season 4 to 4.5 Maturity has arrived and had we continued maintaining this garden we would have kept it at this size and look - minus the torches that were put in.
Check out this video/keynote presentation.
Here you can see the relationship to the finished product vs. the design concepts. This client went for a lesser involved design with only 2 dimensional renderings and a final 2d which you can see in the upper right. All of my "final designs" are subject to my changing them during installation simply because there are something you can only see clearly when your hands are on the ground in real time. As you can see from the final pics vs. the final design, I made several significant changes while maintaining the basic concept.




















